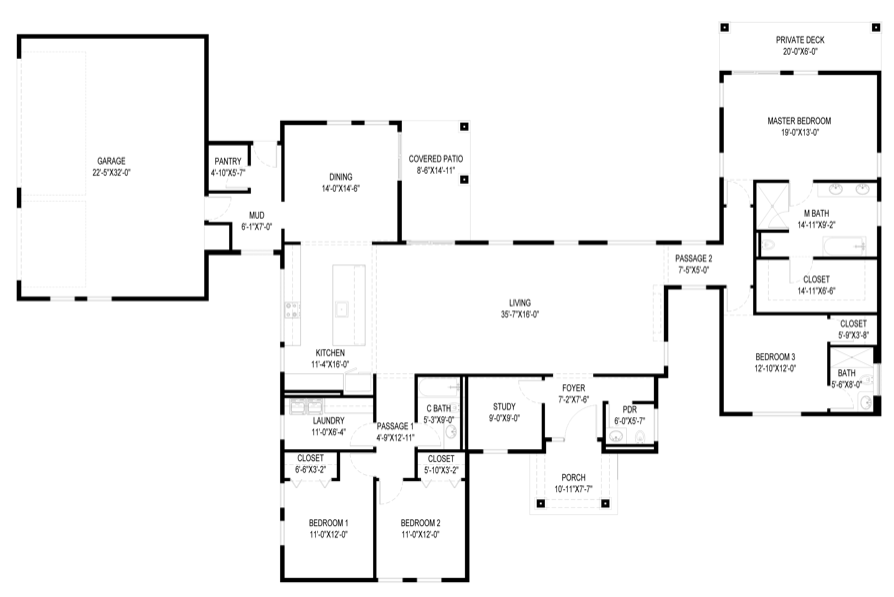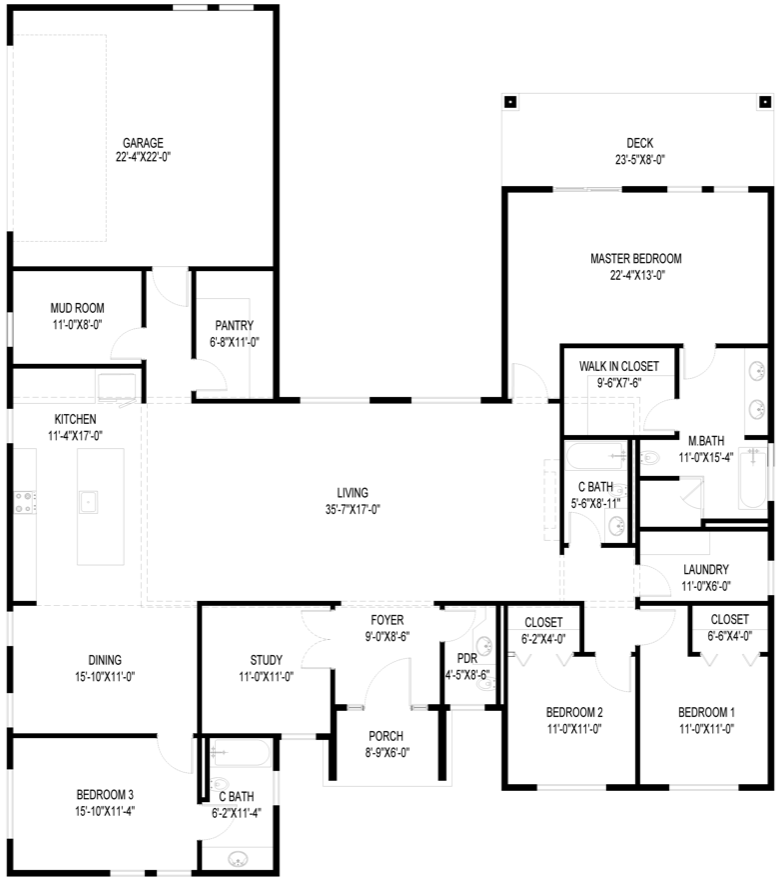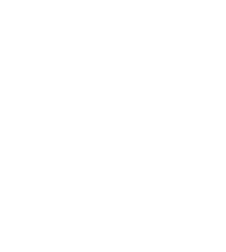Discover our Exceptional Home Models at Aero Village
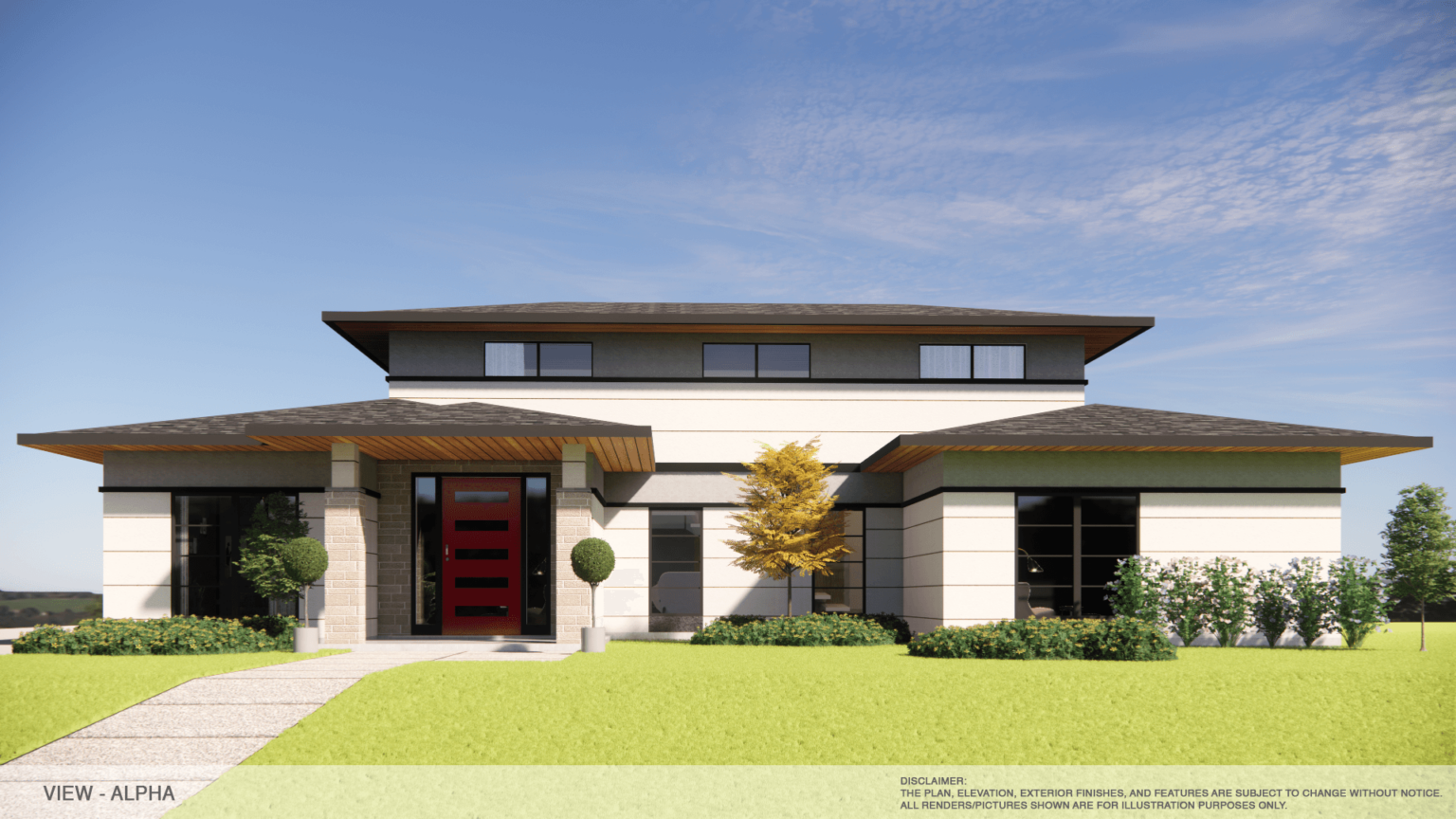
HOME DESIGN – Alpha
Home Price : $651,999*
*Additional cost for premium lots with direct access to the taxi way and Cul-de-sac lots*
Floor Plan
2,007 SQFT
1 STORY
1 HANGAR
2 BEDS
2.5 BATH
2 CAR GARAGE
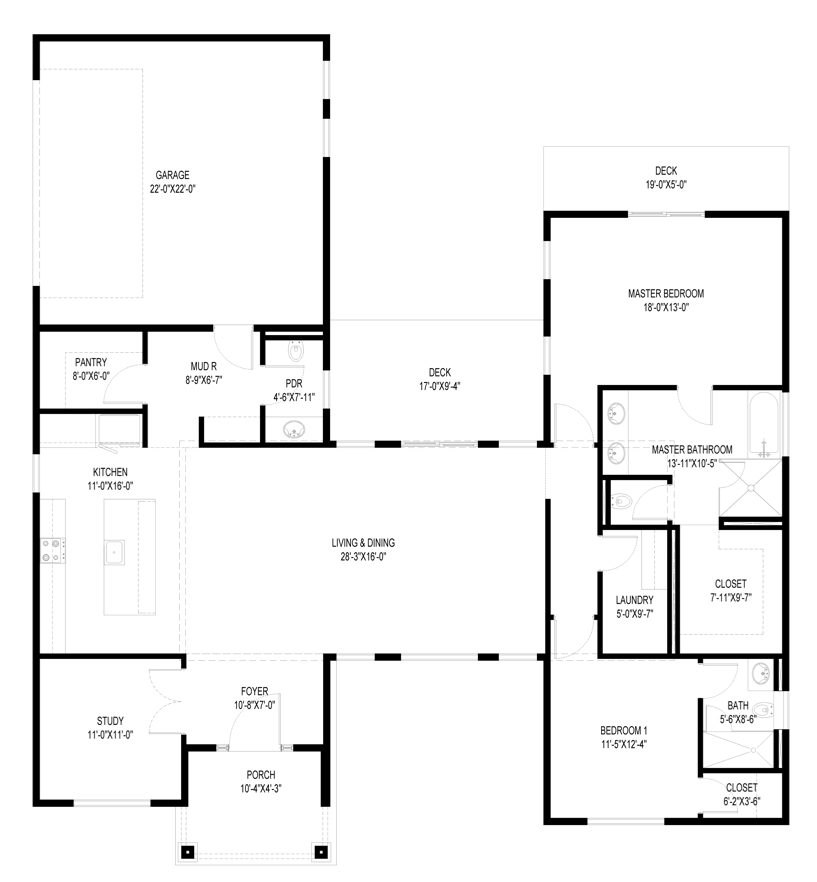
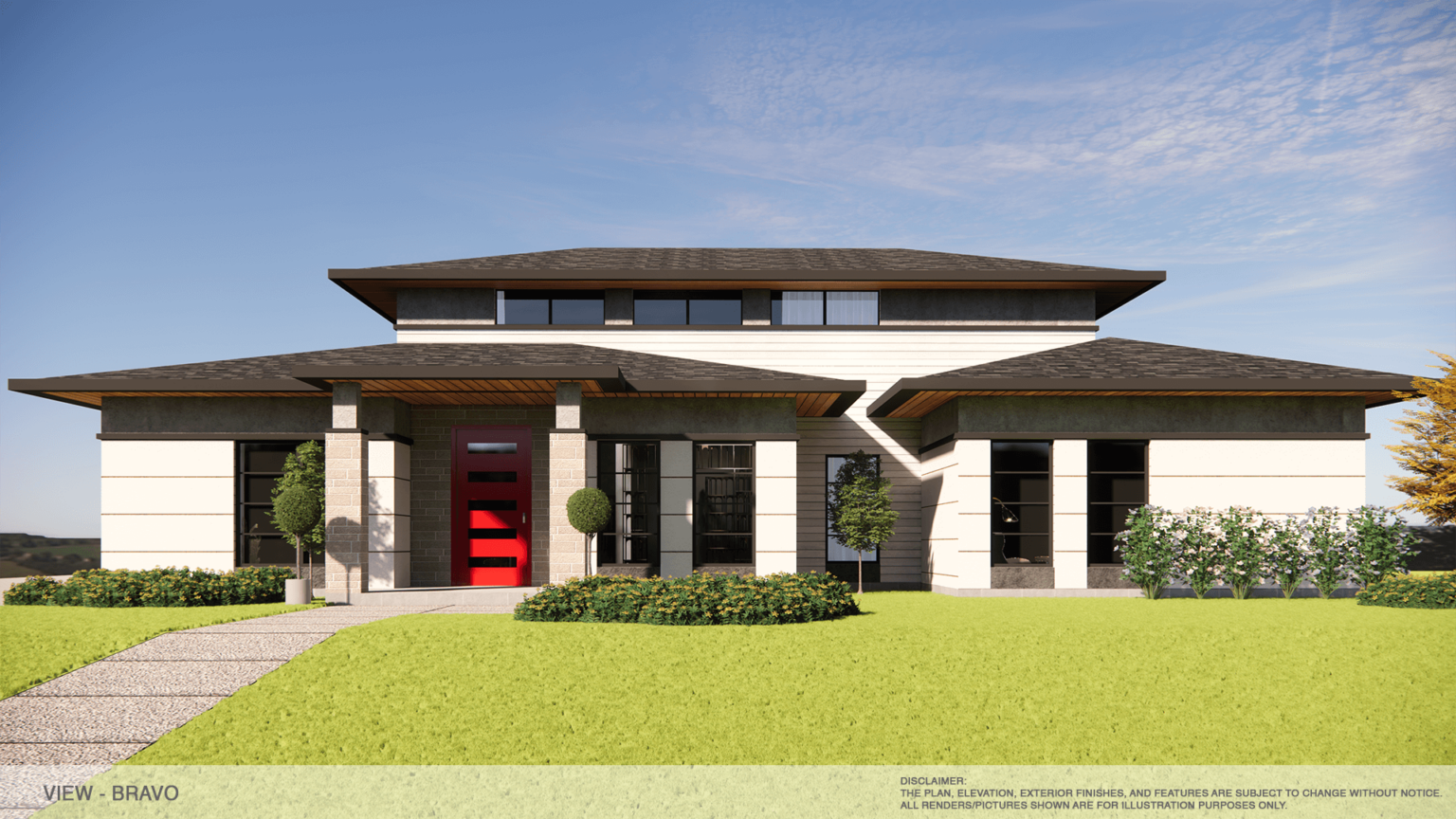
HOME DESIGN – Bravo
Home Price : $733,999*
*Additional cost for premium lots with direct access to the taxi way and Cul-de-sac lots*
Floor Plan
2,389 SQFT
1 STORY
1 HANGAR
2 BEDS
2.5 BATH
2 CAR GARAGE
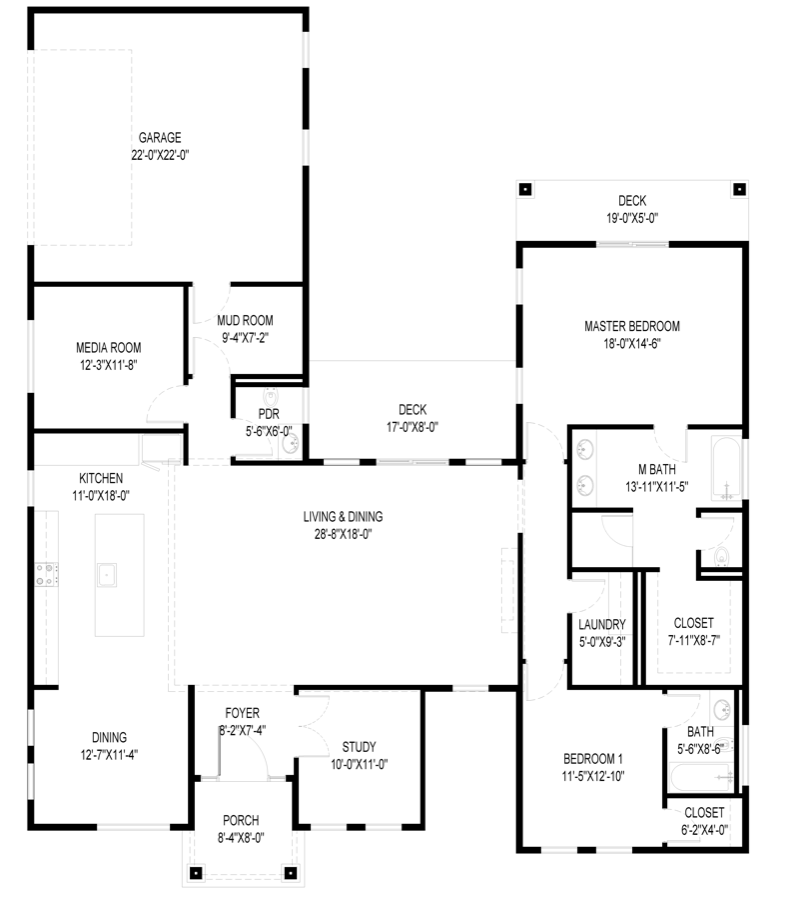
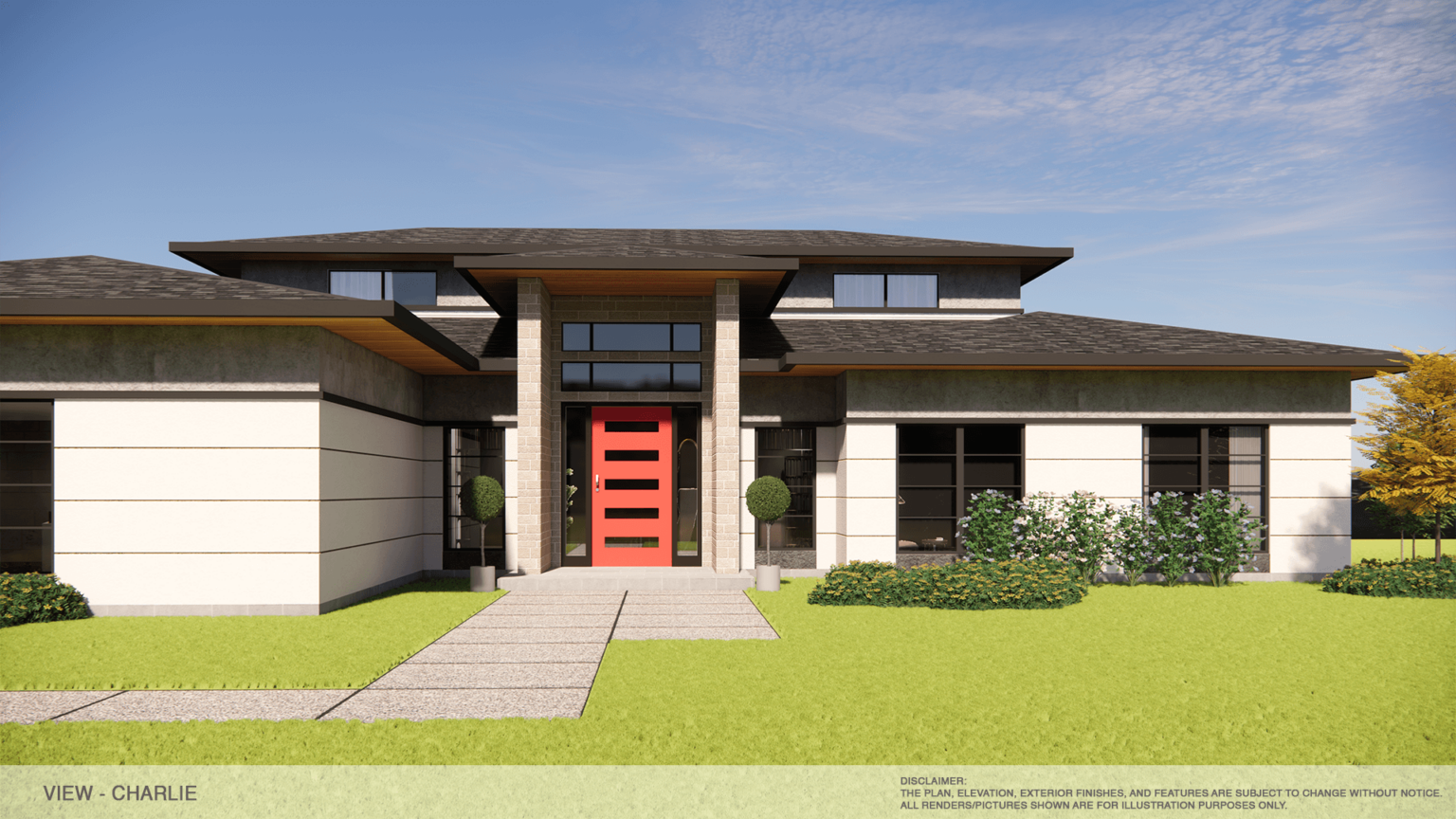
HOME DESIGN – Charlie
Home Price : $819,999*
*Additional cost for premium lots with direct access to the taxi way and Cul-de-sac lots*
Floor Plan
2,790 SQFT
1 STORY
1 HANGAR
3 BEDS
2.5 BATH
2 CAR GARAGE
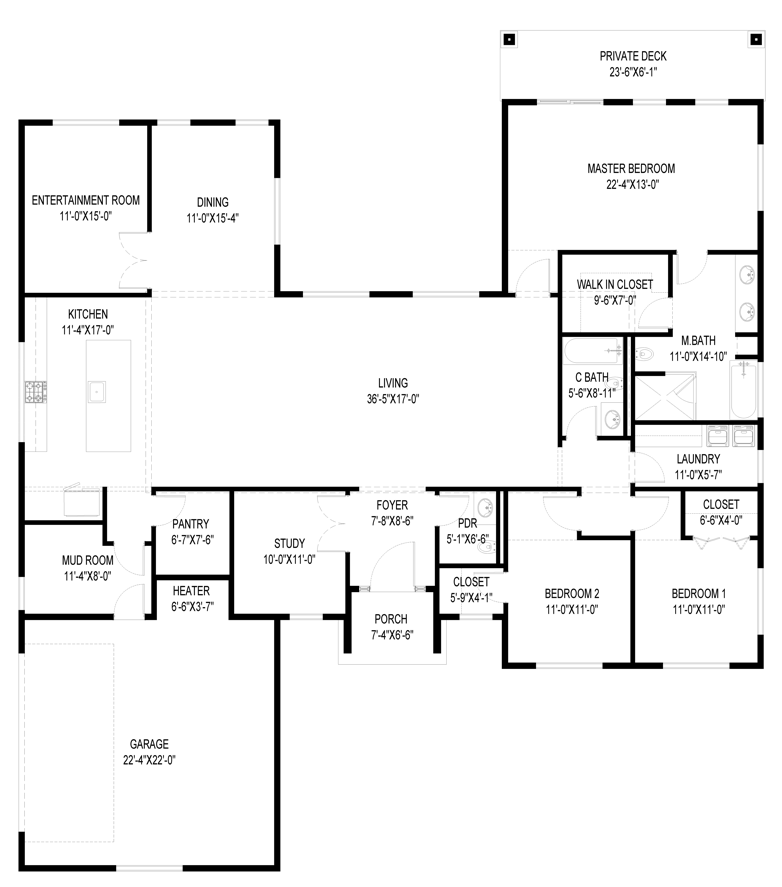

HOME DESIGN – Delta
Home Price : $829,999*
*Additional cost for premium lots with direct access to the taxi way and Cul-de-sac lots*
Floor Plan
2,804 SQFT
1 STORY
1 HANGAR
3 BEDS
2.5 BATH
2 CAR GARAGE

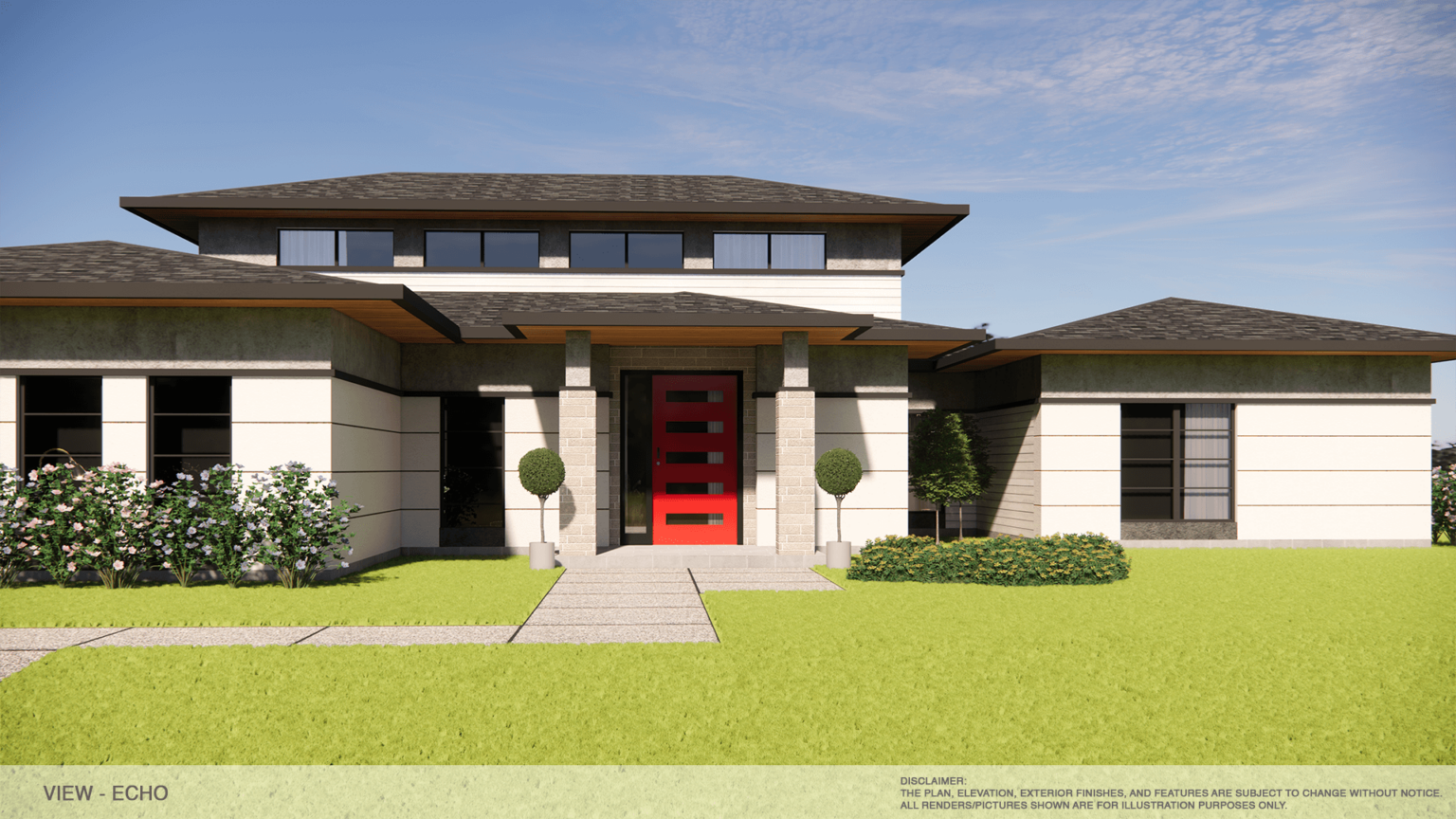
HOME DESIGN – Echo
Home Price : $837,999*
*Additional cost for premium lots with direct access to the taxi way and Cul-de-sac lots*

HOME DESIGN – Foxtrot
Home Price : $734,999*
*Additional cost for premium lots with direct access to the taxi way and Cul-de-sac lots*
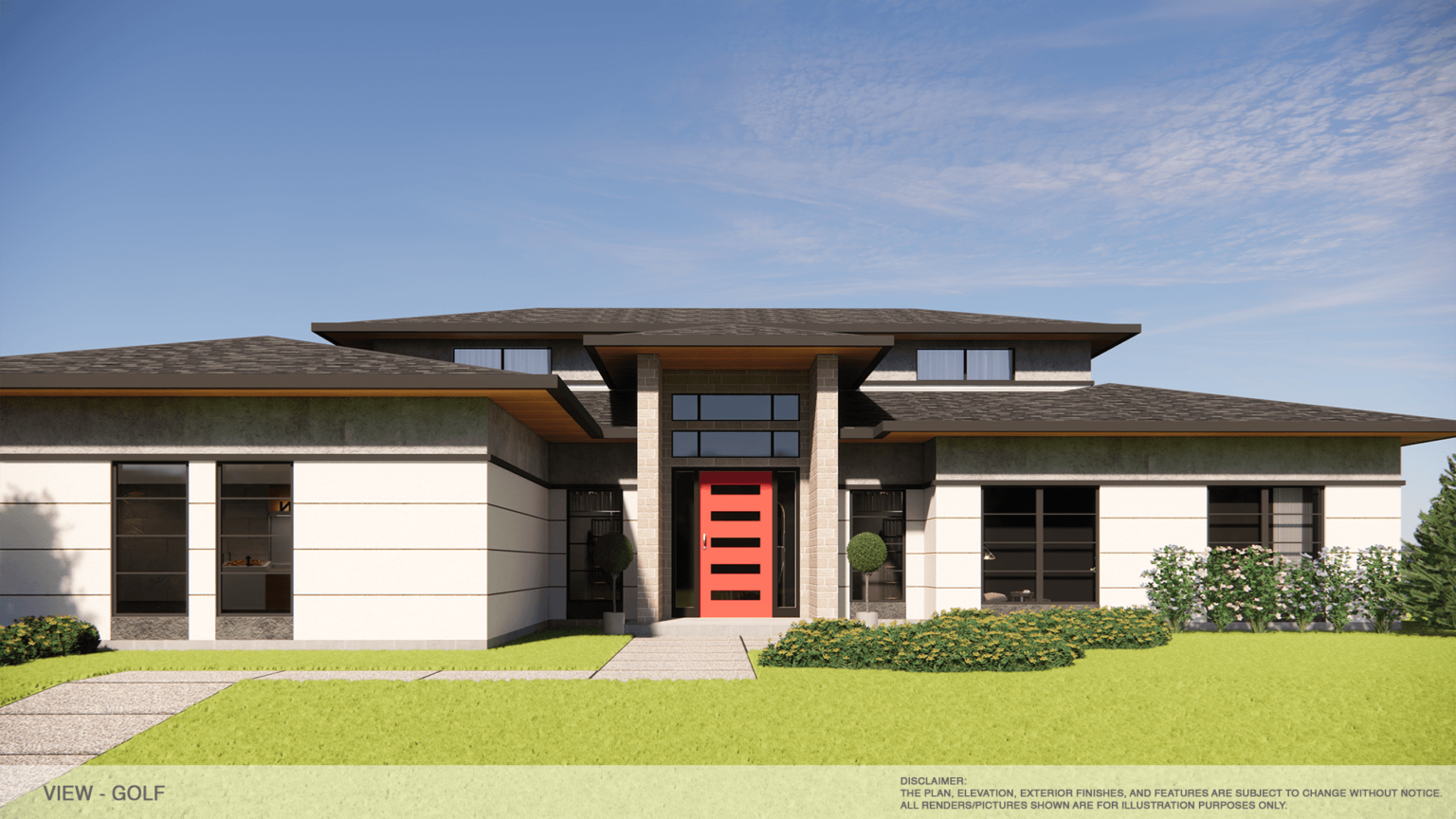
HOME DESIGN – Golf
Home Price : $859,999*
*Additional cost for premium lots with direct access to the taxi way and Cul-de-sac lots*
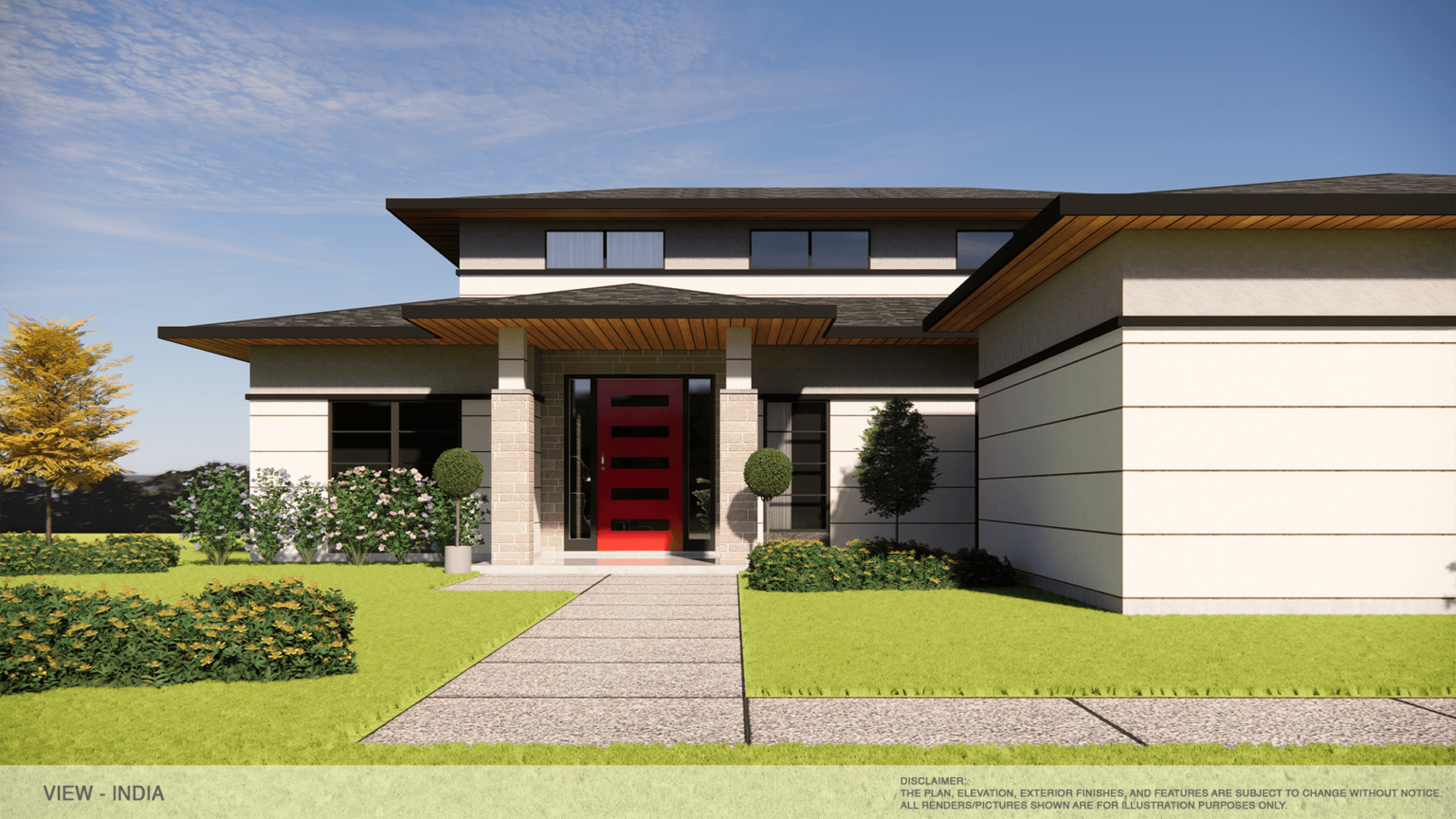
HOME DESIGN – India
Home Price : $649,999*
*Additional cost for premium lots with direct access to the taxi way and Cul-de-sac lots*
Floor Plan
2,000 SQFT
1 STORY
1 HANGAR
2 BEDS
2.5 BATH
2 CAR GARAGE

Each design offers a harmonious blend of style, functionality, and luxurious features. Choose the perfect home that aligns with your preferences, and embrace a lifestyle that epitomizes sophistication and comfort.
Take the first step towards making your dream home a reality. Explore our website or contact us to learn more
about these exceptional home models and how you can become a part of the Aero Village community.

